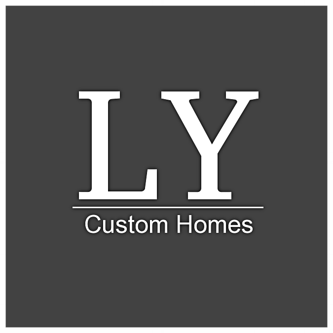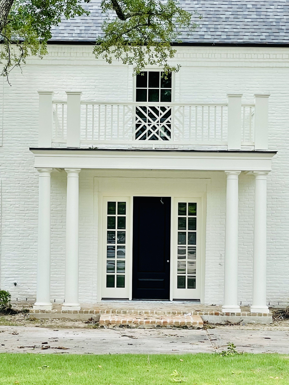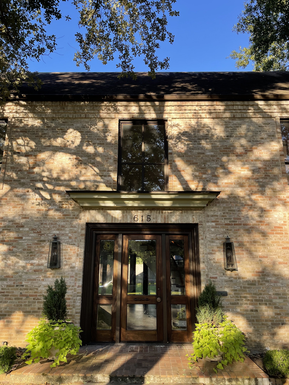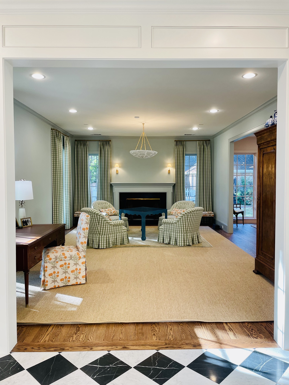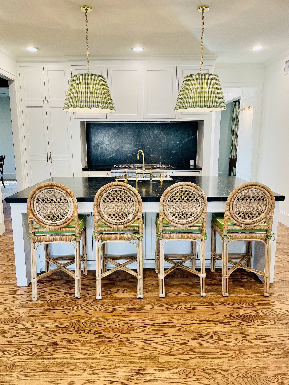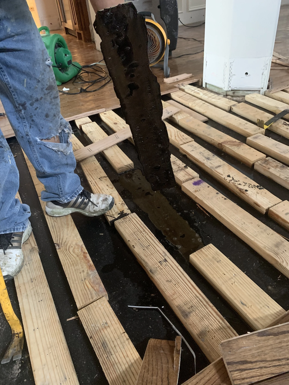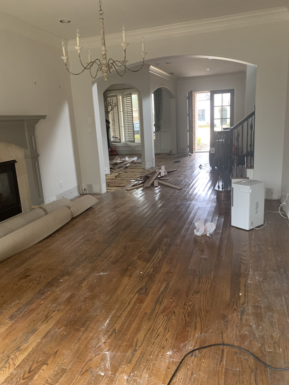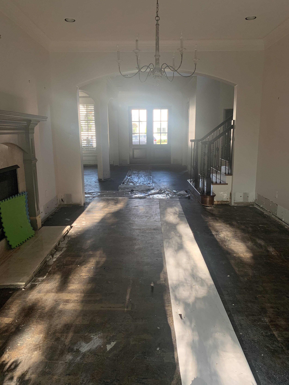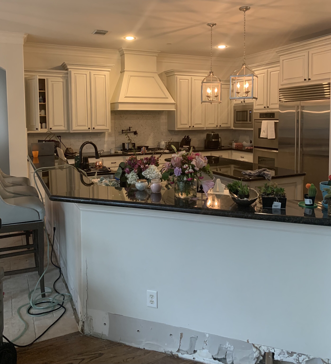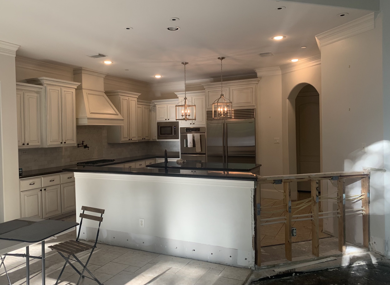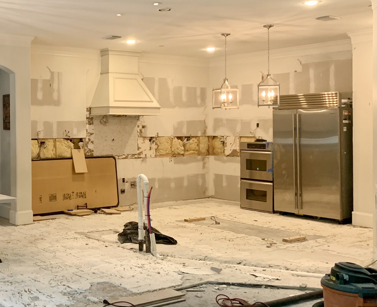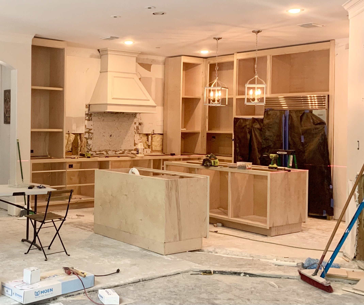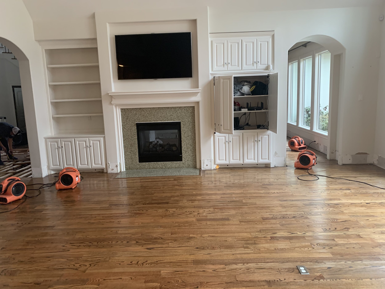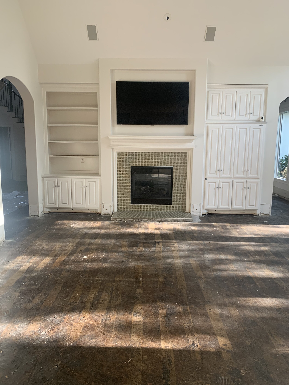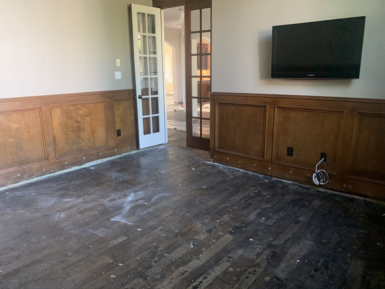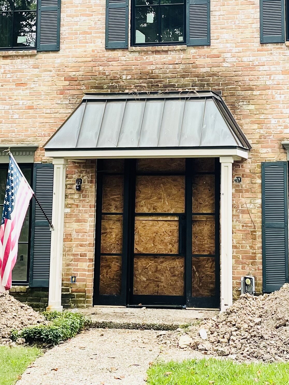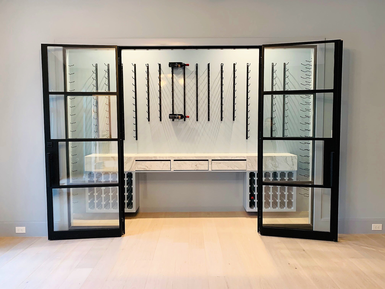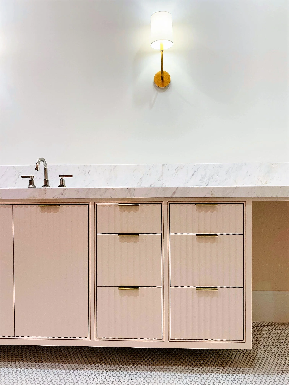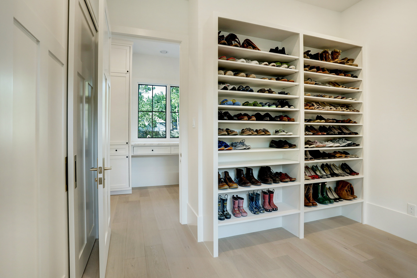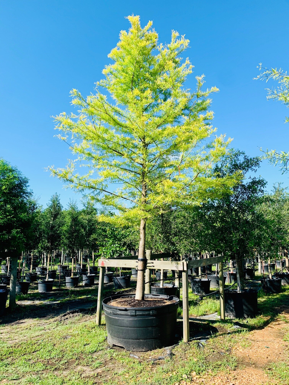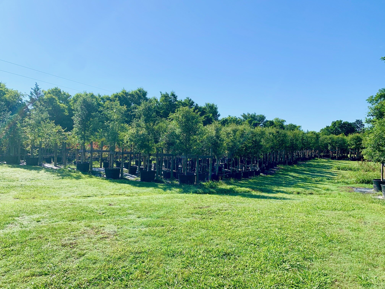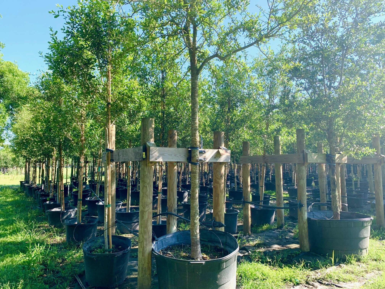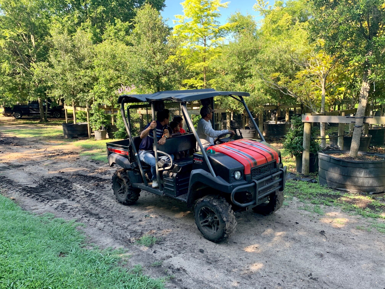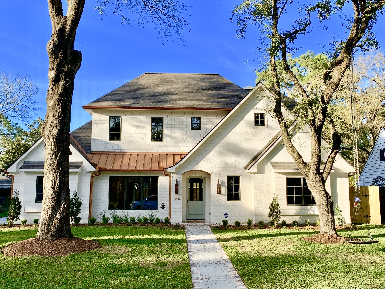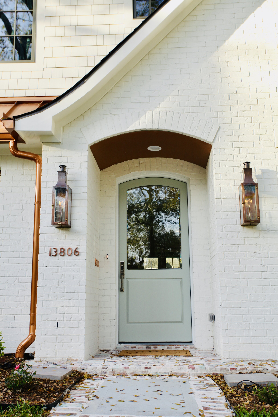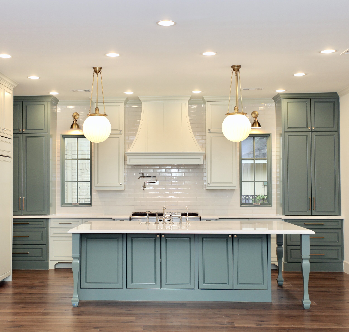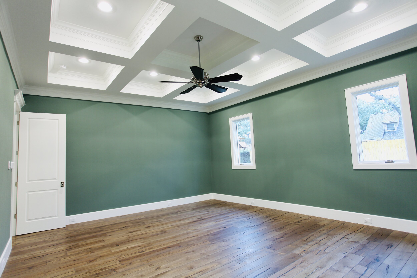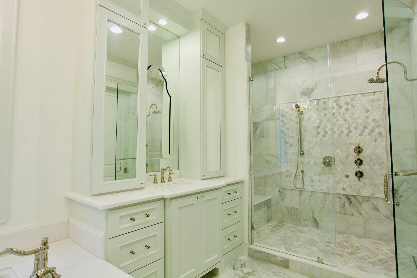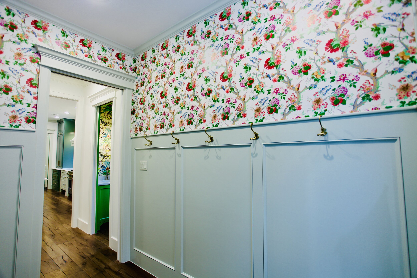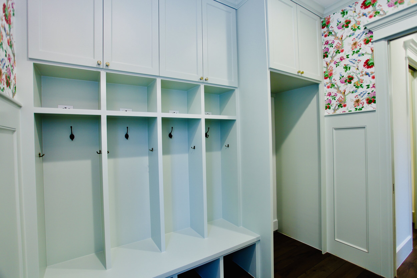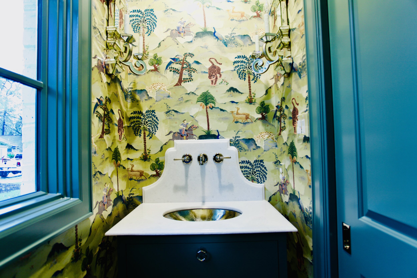This house was originally a custom build from the 1950s. The clients purchased this home and lived in it for about a year before they decided to remodel. During this time, they really got to know and understand what changes and updates they needed. This approach really paid off as this major home renovation moved seamlessly especially with the work of @katiedavisdesign. The result was a truly beautiful and perfect home for this family of five.
Some highlights of this renovation: We moved the kitchen from the north side to the center of the home. We converted an unusable game room into an office overlooking the backyard. We created more space for the home, adding ~300 square feet. We rebuilt and relocated the staircase. We built a covered porch in the front and back. We added a second fireplace.
The Exterior - Before.
The Exterior - After. A fresh look to a classic Georgian architectural style home from the 1950s. We built a front porch, which not only provides cover outside the front door but also adds layer of detail to the front elevation. The second floor of the porch has a chippendale railing.
The Exterior Transformation.
The Entrance - Before.
The Entrance - After.
The Formal Living Room - Before.
The Formal Living Room - After.
Great Room - After.
The Kitchen - Before.
The Kitchen - After.
The Dining Room - Before.
The Dining Room - After. The ceiling treatment is exquisite.
Master Bath - Before.
Master Bath - After. The real wood floors in the chevron pattern make this bathroom very stylish and unique.
Master Bath - After.
