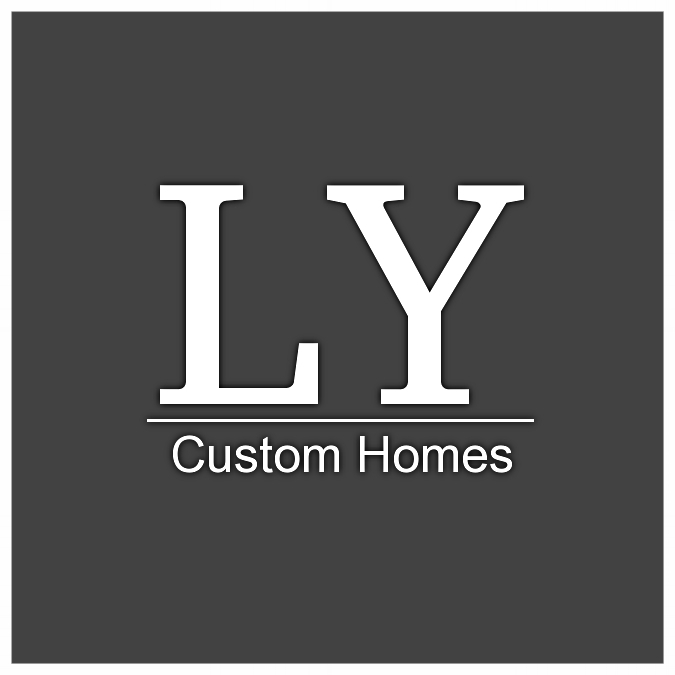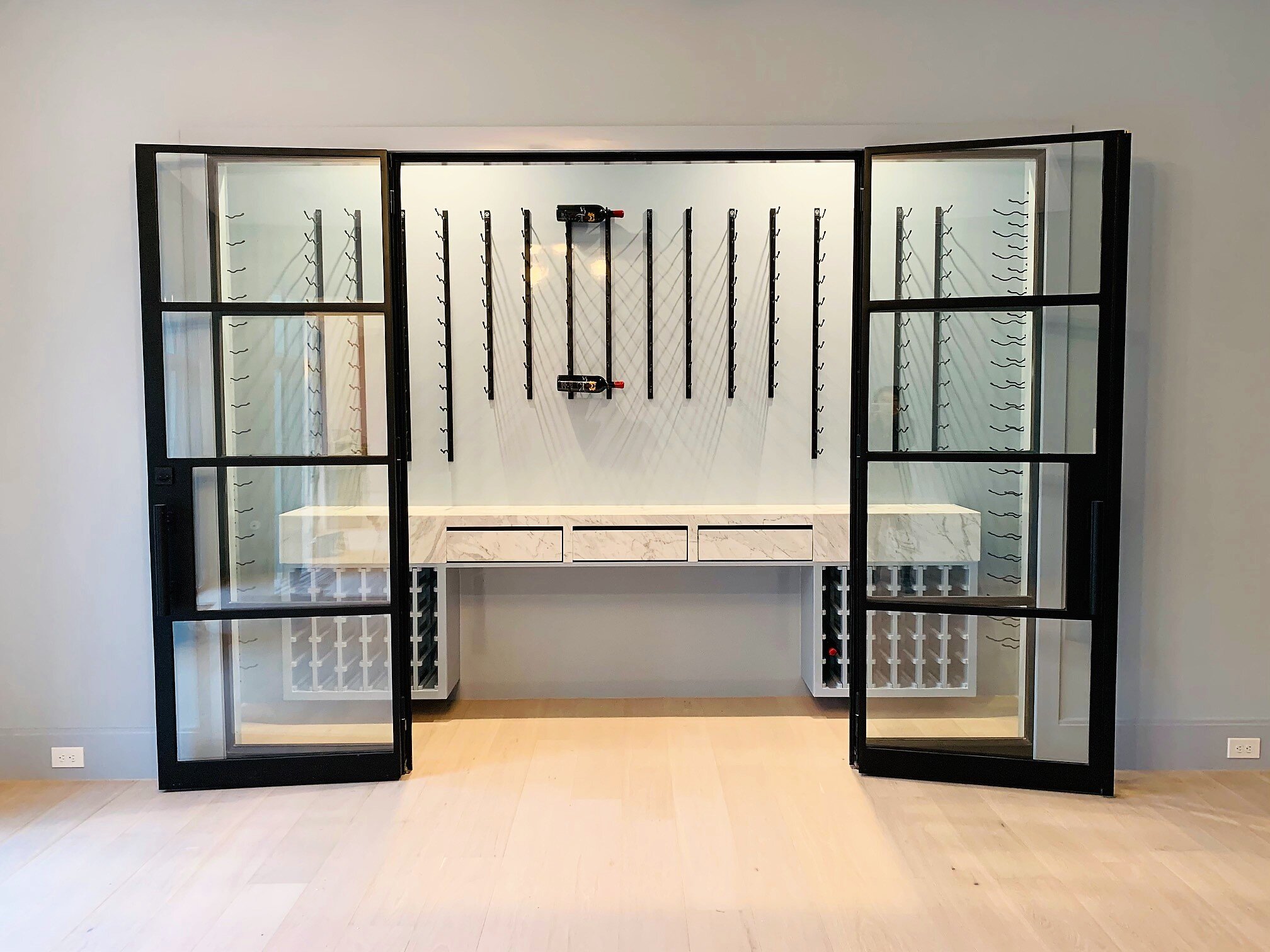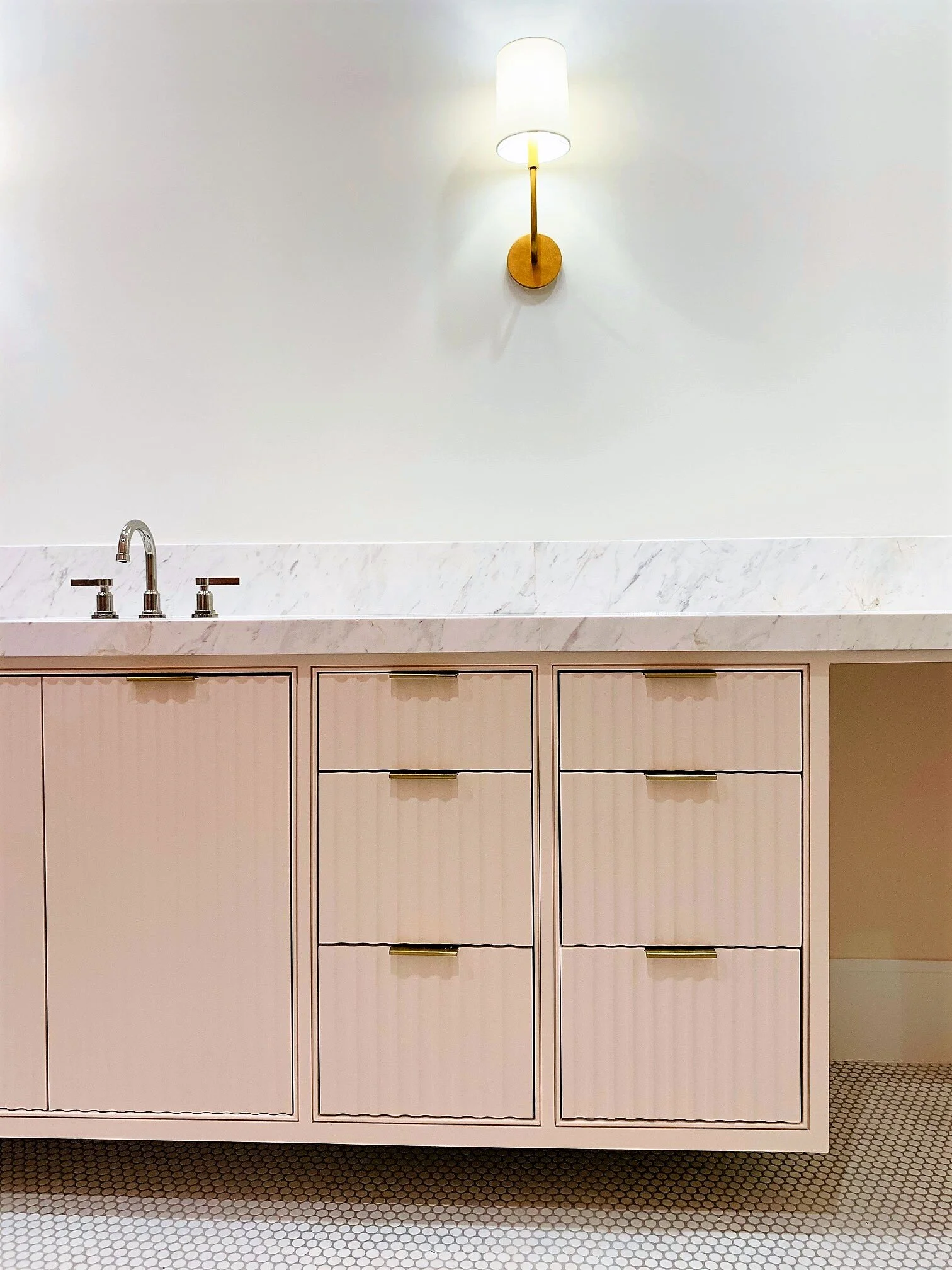Ly Custom Homes is proud to feature this new construction in Bunker Hill Village. We broke ground in February 2020 and despite the COVID-19 pandemic and Winter Storm Uri, we were able to finish construction and allow the clients to move into their new home in February 2021.
Fortunately, the pandemic did not delay the construction too much because the clients and their designer Hallie Henley made most of the design decisions on the front end of the schedule. Once construction began, we kept the clients on a schedule so that we could order materials two to three months in advance. Even though many show rooms were closed, the design team was able to use their imagination so that all of the elements of the home flowed together and fit to scale. This collaborative effort led to this Picture Perfect Home.
Much praise has to go to the vision of Hallie Henley Design, who brought the unique design and point of view for the home’s interior. As you can see below, every room has a different experience from the wall color, trim, and lighting. It was a pleasure to be able to execute this vision.
Front Exterior - The front view of this home is perfectly balanced and symmetrical with a simple and elegant look.
The Entry - With the large glass double doors from Cantera Doors, custom iron handrail, and custom wall paneling, this entrance is stunning.
The Entry - Contemporary staircase highlighted by three sconces that are perfectly centered inside of three square wall panels.
Great Room - My favorite part of this room is the herringbone fireplace with the Nero Marquina leather textured surround and hearth.
Kitchen - This kitchen design is light and fresh with custom made two tier shaker cabinets.
Kitchen - Even the refrigerator was custom designed for this family. The stainless steel Sub Zero fridge is 60 inches wide. The family chose to use 5 out of the 6 compartments for refrigeration and only one for the freezer, which caters to this family’s needs.
Kitchen - The client selected this handcrafted tile for the backsplash. Since these tiles are handmade, no two are the exact same shape. When the tiles are placed together it gives the kitchen a texture that balances nicely against the clean straight lines of the cabinetry. The tiles came in this pale blue shade. To create the cabinet color, we color matched the hue and then cut the intensity to 12.5% to add a little bit of contrast.
Open Concept - The kitchen, breakfast area, and great room all in one space.
Breakfast Area - This breakfast area contains built-ins for additional storage and a custom made marble shelf with brass brackets with a marble backsplash.
Dining Room - The blush paint on the walls and blush colored trim finished in a high-gloss create a chic look for this dining room, topped off with an ornate light fixture.
Home Office - This side of the home office is designated for a sofa and television.
Home Office - The opposite side of the home office contains a space for wall art / diplomas.
Wine Room - This home has an entire front room designated as a space to enjoy wine with friends. This walk-in chilled wine cellar is the showcase of the room and will display the family’s extensive wine collection from around the world. Much thought and intention went into designing the metal wine racks. We wanted to maximize the space but also allow them to display their wine collection in an aesthetically pleasing way.
The Bar - We love the juxtaposition of the high gloss black cabinets and the Nero Marquina honed marble countertop.
Mud Room - The lockers are painted in a fun blue and the mesh inserts that were painted in the matching blue color provide privacy and style.
Game Room - The blue painted cabinets add a pop of color in this game room.
Master Bedroom
Master Bath - Lots of fun design going on in this master bathroom.
Master Bath
Master Bath
Guest Bath - Even using simple neutral colors can create a beautiful bathroom vanity.
Boy’s Bath - Even the kids got to make some design decisions.
Girl’s Bath - It was fun building this girl’s dream bathroom.
Girl’s Bath
Girl’s Bath

























