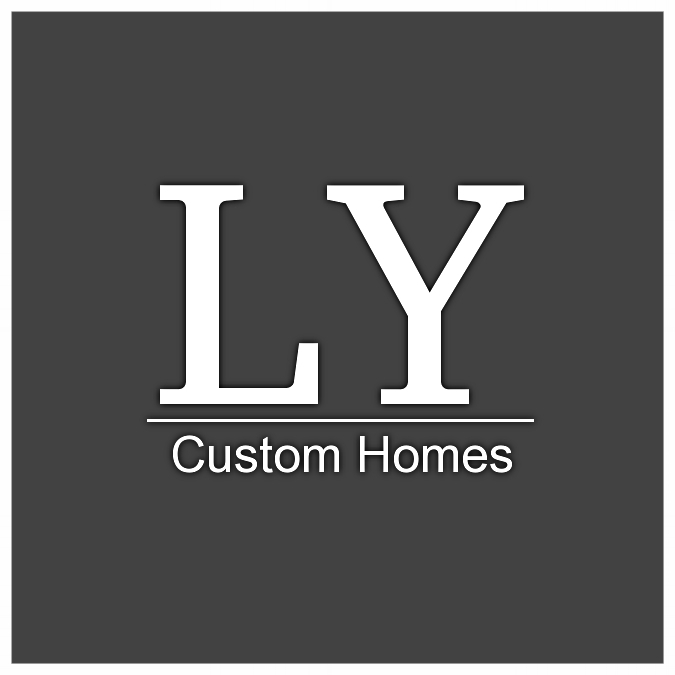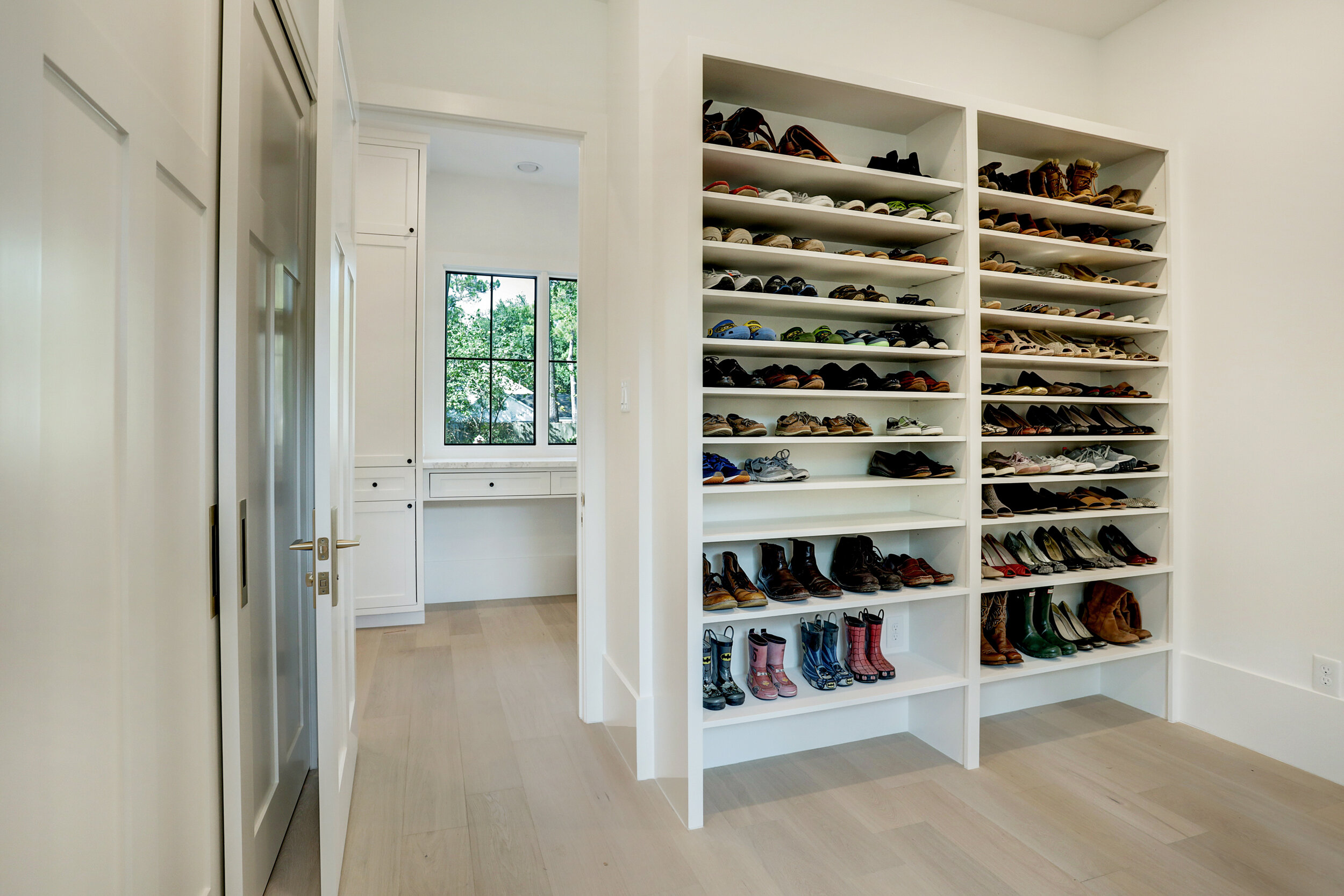After 10 months in construction, the Blank Canvas is complete. This was a home that was 100% designed by Ly Custom Homes. The home design was focused on a refreshed take on classic elements. Throughout the home in the interior and exterior, you will see the color palette of black, white, and natural wood mixed with the natural brick stone. If we had to give a name to this home’s style, we would call it The Modern Farmhouse.
Exterior of the Home - The exterior is a combination of brick, lap siding, and board-and-batt siding. Additionally, there are dormers and gables that give the home a traditional feel. Lastly, the #SierraPacific windows are designed with thin simulated divided lites to give it a clean look.
Front Door - The front double door is a three-quarter lite with one panel to allow natural light to shine through in the house. There is a herringbone brick designed landing. The brick used on the front porch was repurposed from the original home.
The Foyer - In the foyer, there is a two story custom made wall paneling surrounding an elegant and sleek gold gilded chandelier from #RestorationHardware. The shape and size of the paneling in the foyer compliments the paneling on the interior doors.
The Office - Immediately when you enter the home is the office. The office doors match the style of the front door in that they are three-quarter lite one panel French doors. We used these French antique #Emtek doorknobs because they had a narrow and tall back plate that gives the doors a more bold look. We used a custom stain color on the office doors that also matches the tabletop in the office. We used custom top-down-bottom-up shades from #TheShadeShop for the large windows.
The Home Office Desk and Built-Ins - With COVID precautions resulting in people working at home, a comfortable and functional home office is more important than ever. This home office also serves as the craft room, and thus the custom built-ins on the sides of the desk space allow for lots of hidden storage.
The Dining Room - The dining room has a 6 foot round table that was fabricated from the same marble used throughout the house.
The Great Room - We kept the oversized fireplace from the original home (remember this?) and gave it a mortar wash. The windows in the great room overlook the backyard. In between the kitchen and great room is an adult beverage bar / drink station.
The Kitchen - The focal point of the kitchen is counter-to-ceiling marble backsplash. It took two slabs (book-matched) to create the look. The intention behind the design of the vent hood was so that it could serve as a design element, along with being used for its functional purpose. The pendant lights over the 8.5 foot island are from #Rejuvenation. There are two apron sinks servicing the kitchen with bridge style faucets from #NewportBrass.
The Powder Bath - The powder bath has a floating vanity with a tall apron, a wall faucet to achieve a more clean look for the countertop, and a beautifully designed wallpaper from #Anthropologie.
The Upstairs Landing - The library paneling in the foyer continues up the stairs and into second floor.
The Master Bedroom - The Master Bedroom has a cathedral ceiling treatment accented with floating wood beams that were custom stained to match the hardwood floors.
The Master Bath - There are double doors that frame the entrance to the master bath. We carried the cathedral ceiling into the bathroom and it outlines the centerpiece of the room, which is the black cast iron clawfoot tub from #VintageTubAndBath. The black painted interior doors also provide a nice contrast to the white marble floor, countertop, and shower tiles.
The Master Closet
The Kids’ Bedroom - We built a custom bunk bed room, allowing for two twin beds on top, a queen on the bottom, and a lounge area.
The Kids’ Bathroom - We used #PoloBlue paint from #BenjaminMoore on the cabinets and used classic subway tiles to create a fun look for the shower.
The Kids’ Shower - Here is a closer view of the shower. We used #CobaltBlue subway tiles on the walls and penny rounds for the floor.
The Mud Room - The room most traveled through everyday will be this mud room.
Flex Room - Behind the mud room is a flex room which provides additional storage space and holds the whole families’ shoes and coats.


















