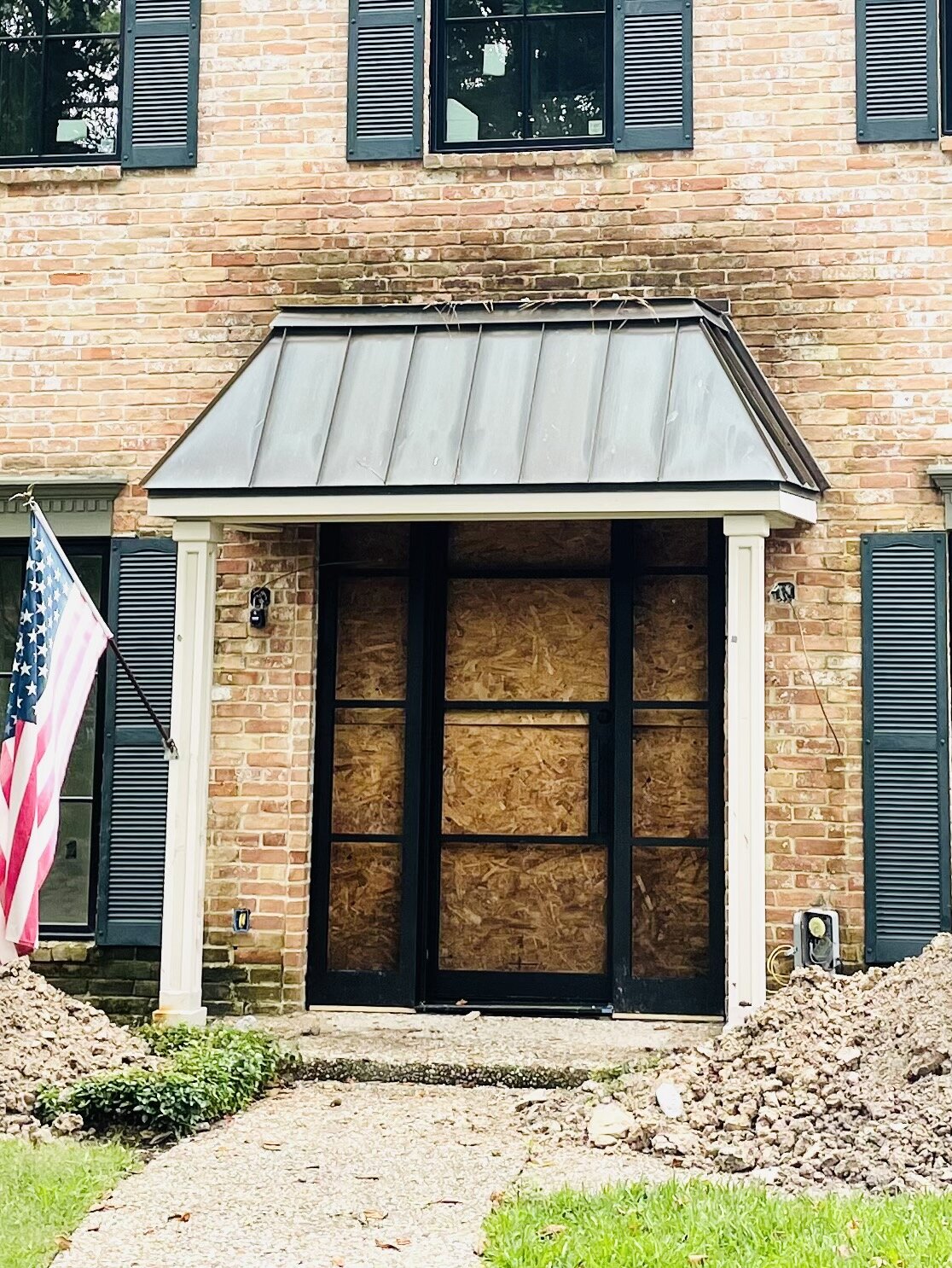In this major home renovation, Ly Custom Homes was tasked with raising the foundation of an existing 4,000+ square foot home. The end result is that the finished floor of the home is roughly seven inches higher, which is 12 inches higher than a 100 year flood event. Although this home has never flooded, an elevated foundation provides the homeowners some relief during Houston’s frequent storms.
This photo shows the elevation before it was raised. We had to expose the perimeter grade beams of the foundation every six feet.
This is a photo after the foundation was raised. At the edge of the porch floor, you can clearly see that the home is elevated.
The general process of how to elevate a foundation is as follows. First we had to locate and expose the load / lift points under the home. There were over 100 of these points around the perimeter and inside the home. Then we placed a concrete block in each cavity to serve as a platform for the hydraulic lifts, which are the machines that would be used to lift up the home.
Next we drove down these concrete cylinder blocks 12 feet underground. These would serve as the permanent pier that supports the elevated foundation.
The above photo shows the pressure machine driving the cylinder underground.
The crew are working in the cavities to prepare the house lift.
More cavities in the ground.
Lastly, the crew lifts the house using about 20 hydraulic lifts at a time, raising each section of the home 1/2 inch at a time. We performed this same cycle around the house until the home was elevated by seven inches. The entire process took two days.








