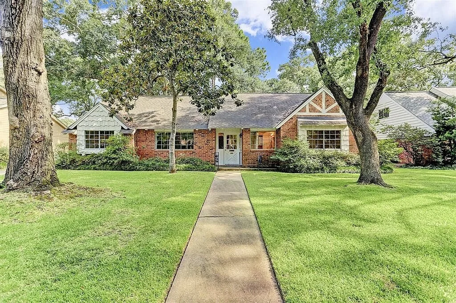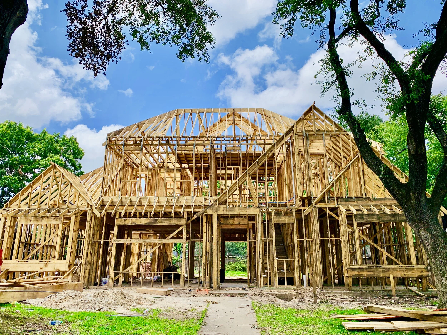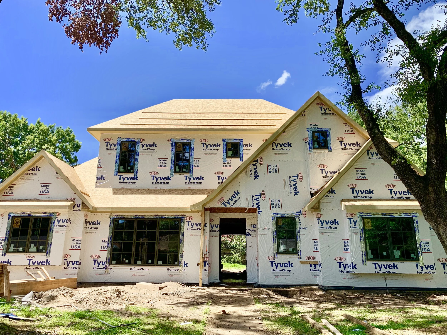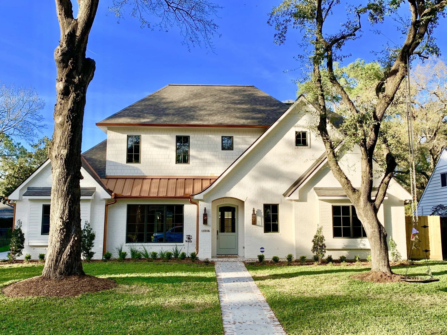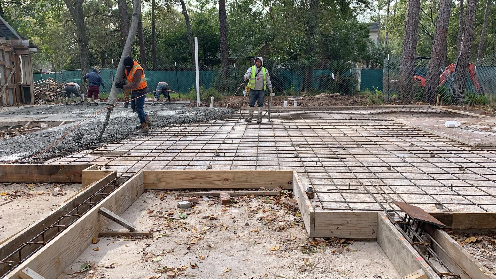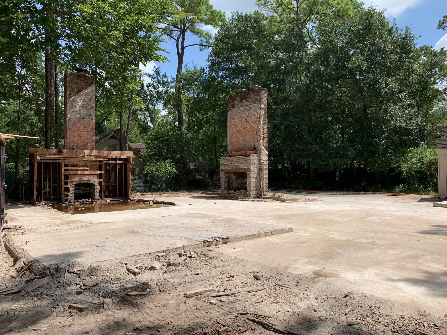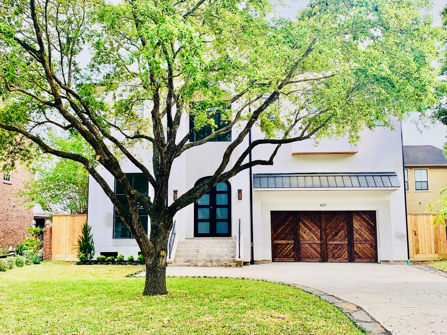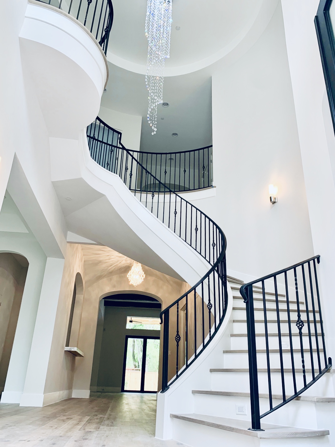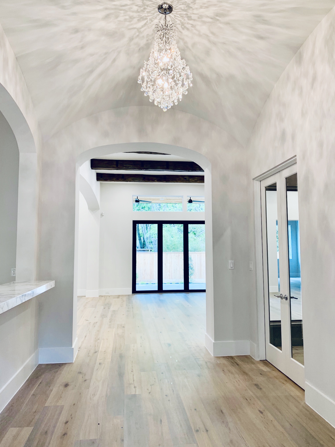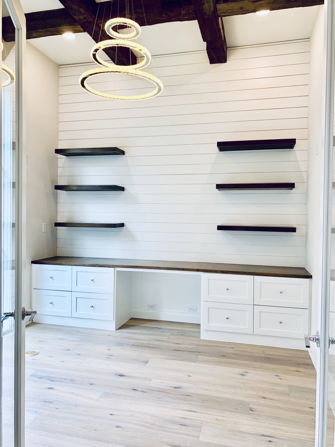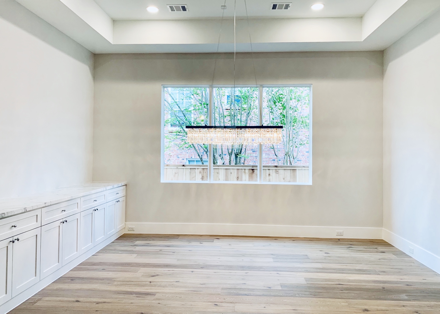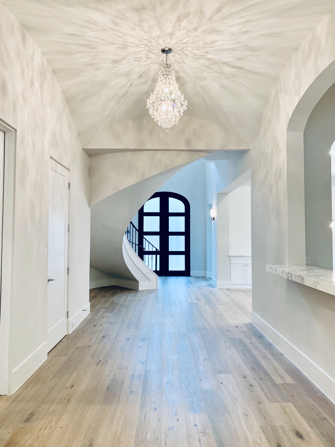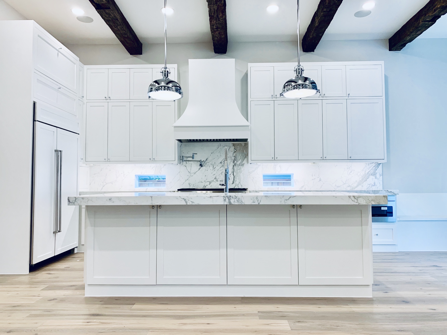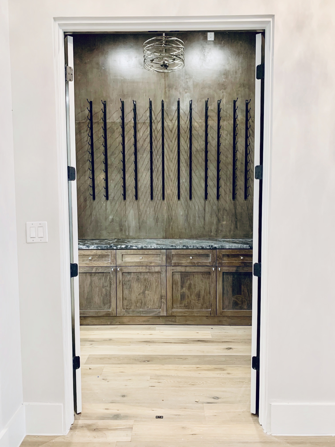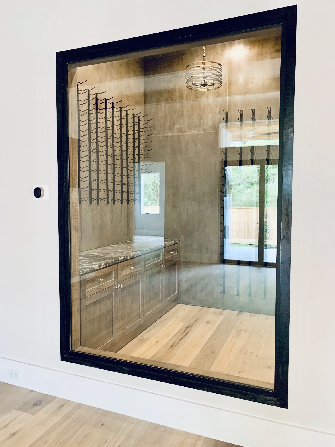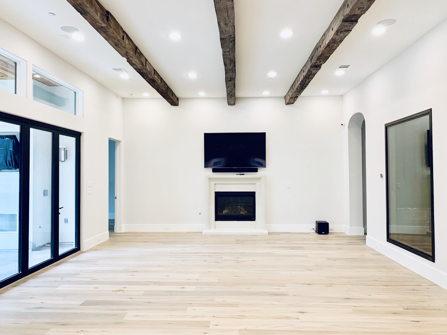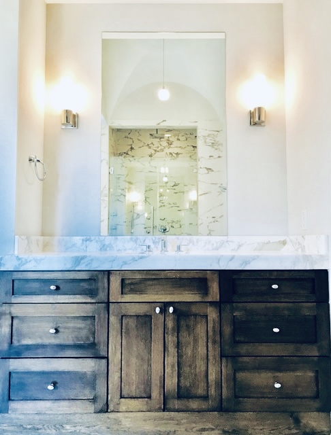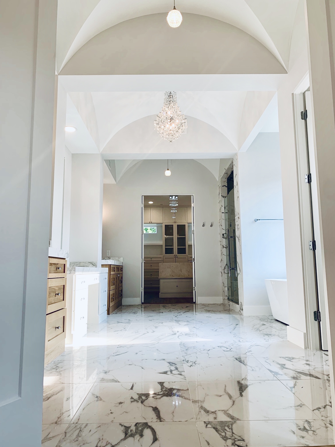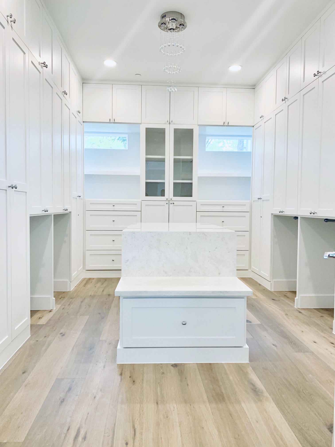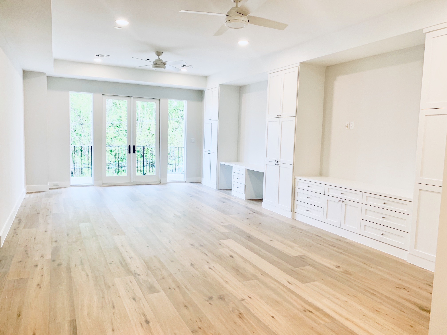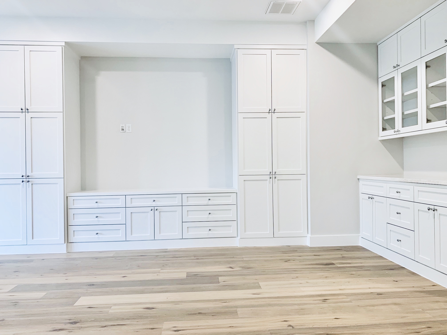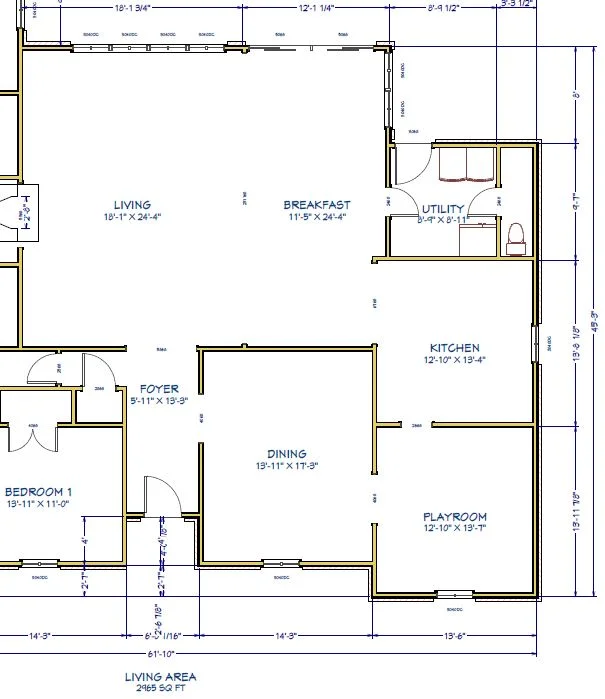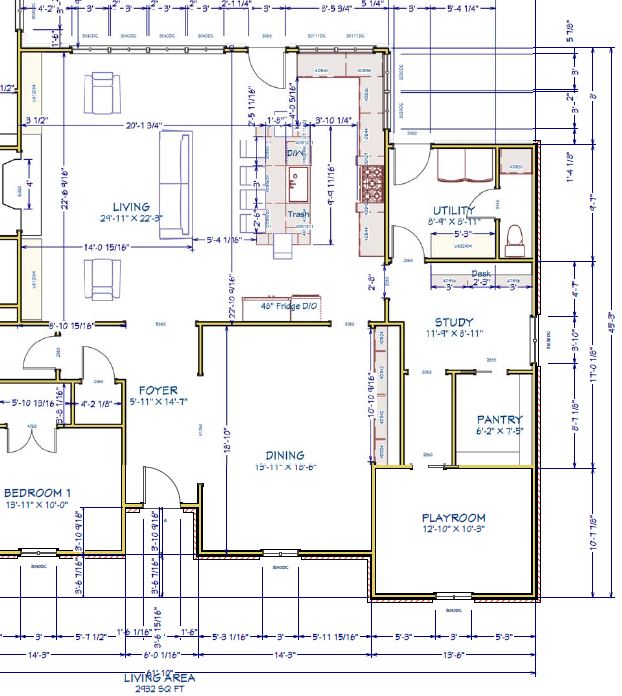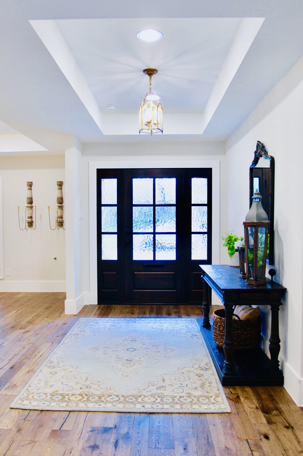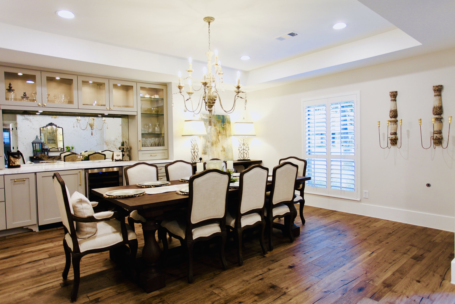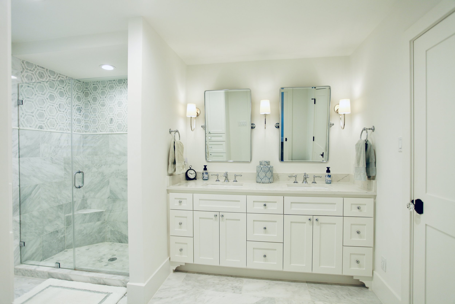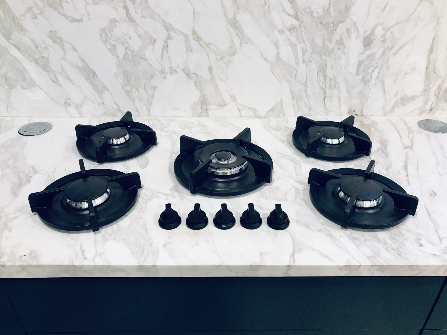In the beginning of 2019, this was a one-story ranch house. By the time the new year came, it was a two-story French Country home. Photos of the finished product are coming soon.
Raising A Foundation
Now that we have our “blank canvas”, we turn our attention to raising the height of the foundation. Although this home had never flooded, we took advantage of the opportunity to raise the foundation. This process took two phases.
Phase 1 was to even out the existing floor elevation. This home had several different levels of sunken floors. Since we were keeping the original foundation, we needed to level out the floors to allow for ease of mobility. We installed grade beams and added about four inches of concrete tying it into the existing foundation. We also added concrete bonding adhesive and dowels (the vertical rebars drilled into the foundation) to make sure that the new concrete stayed secure.
Creating a Blank Canvas
We are working on a new construction that started out as a 1960s traditional home. It was a charming Houston home with two majestic brick fireplaces and an exceptional foundation made of a structural slab with builders piers.
Below is a “before” photo of the house:
Bellaire New Construction
This new construction in the Bellaire neighborhood contains a mixture of traditional and modern design throughout the house. This is a true custom home. The owners hand-selected everything, including the finishes, fixtures, and floors. This house is filled with custom built-ins totaling over 400 cabinets and drawers!
A Backyard Refresh
It’s the hottest time of the year in Houston. We’ve reached 101 degrees for the fourth straight day. This calls for another post about a pool to cool you off in this blistering heat. Ly Custom Homes took an outdated backyard and gave it a modern refresh.
The Before Picture. This home lacked the necessary shaded area to entertain outside and relax on the poolside. Also, there is a brick wall which contains the indoor fireplace that is closed off and uninviting. Lastly, towards the right side there is a bay window that provides an awkward interior space that the client desperately wanted changed.
The After Picture. We built a veranda and an extended patio to transform this home’s backyard into a useful outdoor living space. The brick chimney wall now has a double-sided fireplace. We also squared off the bay window and inserted two beautiful over-sized windows with large divided lites, which gives the first floor the clean line modern look and a functional interior living space that the client desired.
Other upgrades. We replastered the pool to a custom midnight blue color, installed limestone tile and coping, and of course, painted the house brick white and gutters black. For those wondering, the pool fence is from katchakid.com and the grass was upgraded to zoysiagrass.
Outdoor Living. The clients were able to customize their outdoor living space to include a comfortable seating area with fireplace, the dining areas for the adults and kids, and the bar / grill where the entertainment begins. This makes for the perfect outdoor space for this family.
Summer's Ending, but Pool Weather Remains
Even though there are only two weeks left of summer break, Houston still has a few months remaining of pool weather. In this unbearable heat, a pool is an ideal part of every Texan’s home. Below are photos from a custom pool that we designed and built to fit this client’s spacious backyard.
The pool itself is 34 x 18 feet. Surrounding the pool are silver travertine pavers that match the stone on the backyard patio. The coping is square nosed, which is consistent with the clean lines of the modern home. The heated spa is elevated so there can be a waterfall into the pool, creating a luxurious look. Ipe wood borders the pool deck. This stained wood creates a beautiful contrast against the pool deck and green grass. Lastly and my favorite feature is the shallow bench inside the pool, designed at a specific depth for the clients’ dogs to lay down in the water.
Reconstructed Frostwood Home
LY Custom Homes completed a remodel of a 1960s home in the Frostwood area. With any home remodel, the first task was to meet the clients to learn what their needs were. This family wanted a larger kitchen, an office, an entertainment area, and a playroom that wasn’t visible from the guest area, without changing the footprint of the home.
The next task was to put their requirements into a plan. We hand measured every room dimension and using an architect software we recreated their existing floor plan on the computer.
The image below on the left is was their original floor plan. You can see the major problem was that the kitchen was isolated from the living and dining rooms.
The plan on the right side is what we drew using the architect software. The living and kitchen are now next to each other to make it easier to spend time together as a family and entertain guests. Immediately behind the kitchen are the essential rooms that all families need but don’t necessarily want visible to their guests: the utility room, the walk-in pantry, and the study. Lastly, there is a hidden playroom for the kids to enjoy their toys while their working mother uses her office and can keep an eye on them. This layout now has a better flow and is catered to the modern family’s everyday lifestyle.
Besides the change in layout, we also did a complete remodel of the home, including new floors, new electrical, new plumbing, higher ceilings, architectural ceiling treatments, custom built-ins in every room, energy efficient windows, and the list goes on.
Below are photos of the finished product. Not only is this home fresh and beautiful, but it is also functional.
#openingliving #openconcept #homereconstruction #homeremodel #homerenovation #transitional #frenchoak #antiquemirror #farmhouse #herringbone
The Gorgeous Green Kitchen in Hunters Creek
Ly Custom Homes recently completed a remodeling project in Hunters Creek in the Memorial area where we updated a traditional Georgian styled home into a sophisticated transitional home. It was an especially fun project because these clients were not afraid to push the design edge and be creative in their selections. For example, they chose to paint their kitchen cabinets a beautiful shade of dark green!
The house had a traditional floor plan where the kitchen and dining room were closed off from the living room. We knocked down two large walls and transformed the kitchen, dining, and living room to be a great family area. Like with any major remodel, there were several structural, electrical, mechanical, and plumbing changes and rework done to complete this project. This post will focus on the kitchen upgrade.
Here is a view of the kitchen from the great room. There are several design elements in this kitchen that I love. First, as mentioned above, the cabinets are green. You can’t see it but they are also push to open. The cabinets are also full overlay flush to allow for reduced visible lines. Next, notice the Olympus white marble. The marble backsplash extends from the countertop to the ceiling. The backsplash and countertop were fabricated from the same single slab. The backsplash wall is actually 3 pieces of marble, but we book-matched it so that veining pattern continues from the countertop to the wall. Also notice the above the stove burners is a ceiling mount vent hood that is flush with the ceiling so you don’t see a bulky vent hood. This design approach makes the kitchen resemble an art piece.
Another view of the kitchen.
Instead of the traditional range, cooktop, and range top, the clients selected a unique system for their stove design. This system required us to cut 10 specific sized holes into the marble slab and install each burner and knob individually. Also, notice to the right of the burners, a recessed receptacle electrical outlet that pops up when you tap on it. The desired look was a simple, sleek design that compliments the overall look and feel of the modern kitchen.
Here is a better view of the pop-up electrical outlets on each side of the stove.
We love this green modern kitchen and are extremely grateful for the opportunity to make this clients’ dream kitchen a reality.
Mid-Century Modern Kitchen in Whispering Oaks of Memorial
Ly Custom Homes recently completed the last of its Harvey remodels in the Whispering Oaks area of Memorial. In the course of reconstruction, the home received updates to the major components of the house, namely the mechanical, plumbing, and electrical systems. We also switched out the 3 HVAC systems and installed only 2 HVACs to allow for more efficiency. This post will focus on the kitchen upgrade.
The clients’ kitchen layout before the storm was not ideal for this family of four. The walkways were too narrow, access to the kitchen was inconvenient, and there was no open space for socializing in the kitchen. The owners had admired the home in the futuristic sci-fi movie Ex Machina and thus had a clear vision for their dream kitchen.
The Newest Bar in Memorial Forest
A fulfilling part of my job is to help my friends and neighbors improve their home. After all, every homeowner always has something in their home that can be improved to better suit their lifestyle.
This family wanted to convert a storage closet into a more functional living space. This closet was adjacent to the family's main entrance/exit, so it stored jackets, shoes, hats, and their 7 year old's random sports equipment. The closet doubled-up as storage for adult beverages as they kept a mini drink fridge inside of it. Also in an adjacent exterior closet was the water heater which was accessible from the backyard.
Here is the "before" photo:
We stripped down the area to the studs to create a blank canvas. This allowed us to see how much room we could work with. We learned that we could expand the area by 1.5 feet into the patio. The area of the patio we claimed was dead space behind a door so the expansion would not steal any practical patio space. We moved around walls, re-supported the roof structure, and added electrical to account for the beverage cooler, under-counter lights, and bar lights.
Here are the "after" photos:
Now the family has a useful mud area. It is painted in a contemporary rich blue hue. The couple's second grade son is excited to display his hat collection. The parents are even more excited to have gained an open bar used to display their beautiful glassware and welcome their guests with a cocktail from a proper bar.
Reconstructed Frostwood Home
Houstonians will never forget when Hurricane Harvey hit Houston and caused damage, fear, and chaos in the city, including the flooding of tens of thousands of peoples’ homes.
The Memorial area is one area that experienced unprecedented flooding. Now over a year later, people are starting to move back into their newly reconstructed homes.
This article features photographs from a home in the Frostwood area that was flooded by Harvey and renovated by Ly Custom Homes with the help of designer Jennifer Mountjoy. It is hard to believe that this home took in 4 feet of water.
Because the flood waters were so high, this home required an extensive renovation, including removing and replacing all sheetrock from floor to ceiling, removing and replacing all windows due to water intrusion into the frame and double panes, repiping the plumbing from galvanized pipes to PEX, and upgrading the electrical wiring from cloth wiring to Romex.
The homeowners were able to take advantage of the remodel to make some changes that better suited their lifestyle and tastes. For example, before Harvey, the stove and vent hood were located on and above the kitchen island which blocked the view of the chef while cooking. We moved the stove and range to the back wall and thereby transformed an ordinary vent hood into a custom wood range centerpiece.
The homeowners also got to reselect the plumbing fixtures to the elegant brass finish, as well as gain a prep sink on the kitchen island.
We installed a custom pantry pull-out system.
We put custom built-ins that were useful, such as lockers for the day-in-and-day-out, a beverage center in the kitchen, and a built-in bench and seating in the living room.
Here are some upgraded bathrooms.
And finally, the female owner’s favorite room in the house, is her new powder room, with the black custom panel wall contrasted with the brass accents, and a floating vanity.
I wish the best for the homeowners as they settle into their new home after being displaced for several months and hope that they can leave the painful memories in the past, and look forward to making new memories in their refreshed home.
Final Inspections
The days leading up to the final inspections are exciting but can be stressful because the end is near and every little detail is very important. For a potential home owner, it may appear construction is moving extremely slow at this stage because things are not completing at the same pace as it was in the beginning. However the goal is to get to 99% complete so that the final inspections can start. From the builder's perspective, we are busy managing the home owner's punch list, fine tuning the details and expectations, and searching for every detail that potentially could fail the final inspections.
For the Joan of Arc house, the first inspection was the fire inspection conducted by the fire marshal. The fire marshal tested the water pressure and the fire alarm (For any neighbors that might be reading, hopefully this explains why you heard a loud school-bell-like-ring going off yesterday morning). In Hedwig Village, it is required to have a fire sprinkler system in all new construction. While this may seem extreme, this requirement is apparently necessary because there are some very narrow streets in Hedwig which can make it tricky for a fire truck to navigate in the event of a fire. A plus is that a fire sprinkler system is a 10% discount on your home policy. When building a home that will have a fire sprinkler system, it was important to check every ceiling penetration and make sure painters and sheet rockers do not seal up the fire sprinkler heads. I'm proud to say that the house passed the fire inspection on the first try.
Next are the final inspections for plumbing, electrical, mechanical, and low volts.

