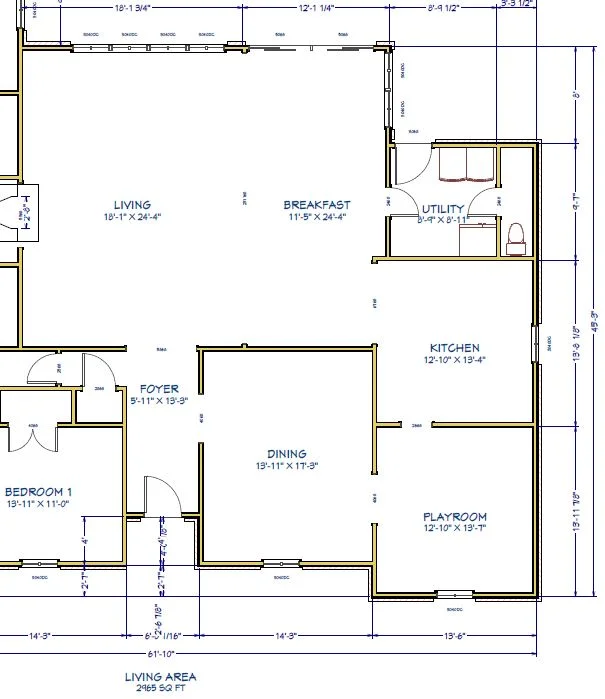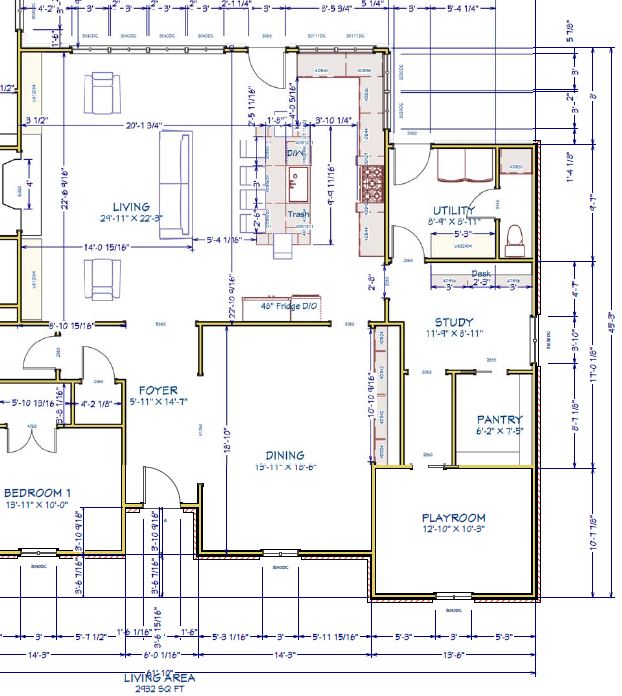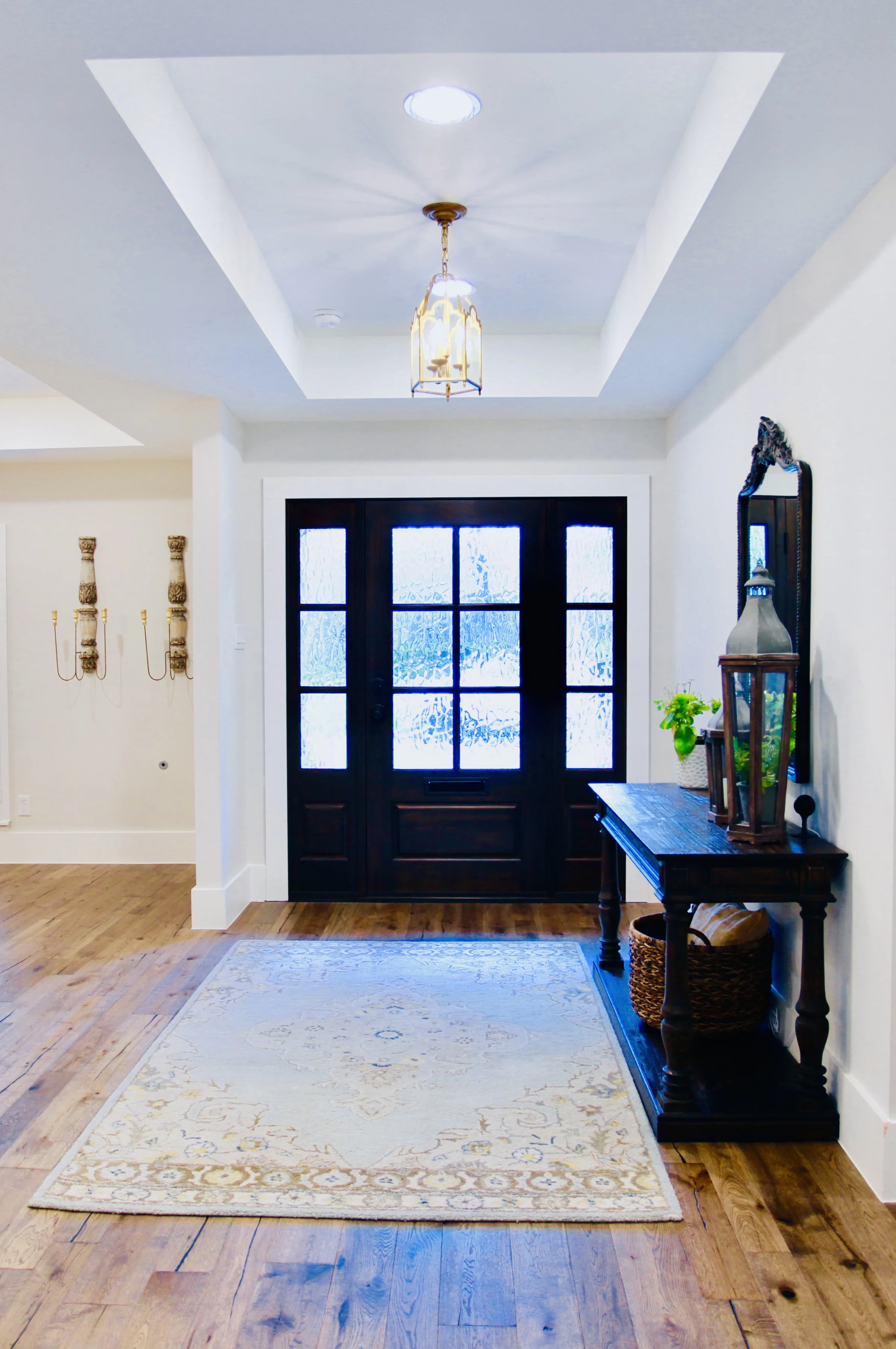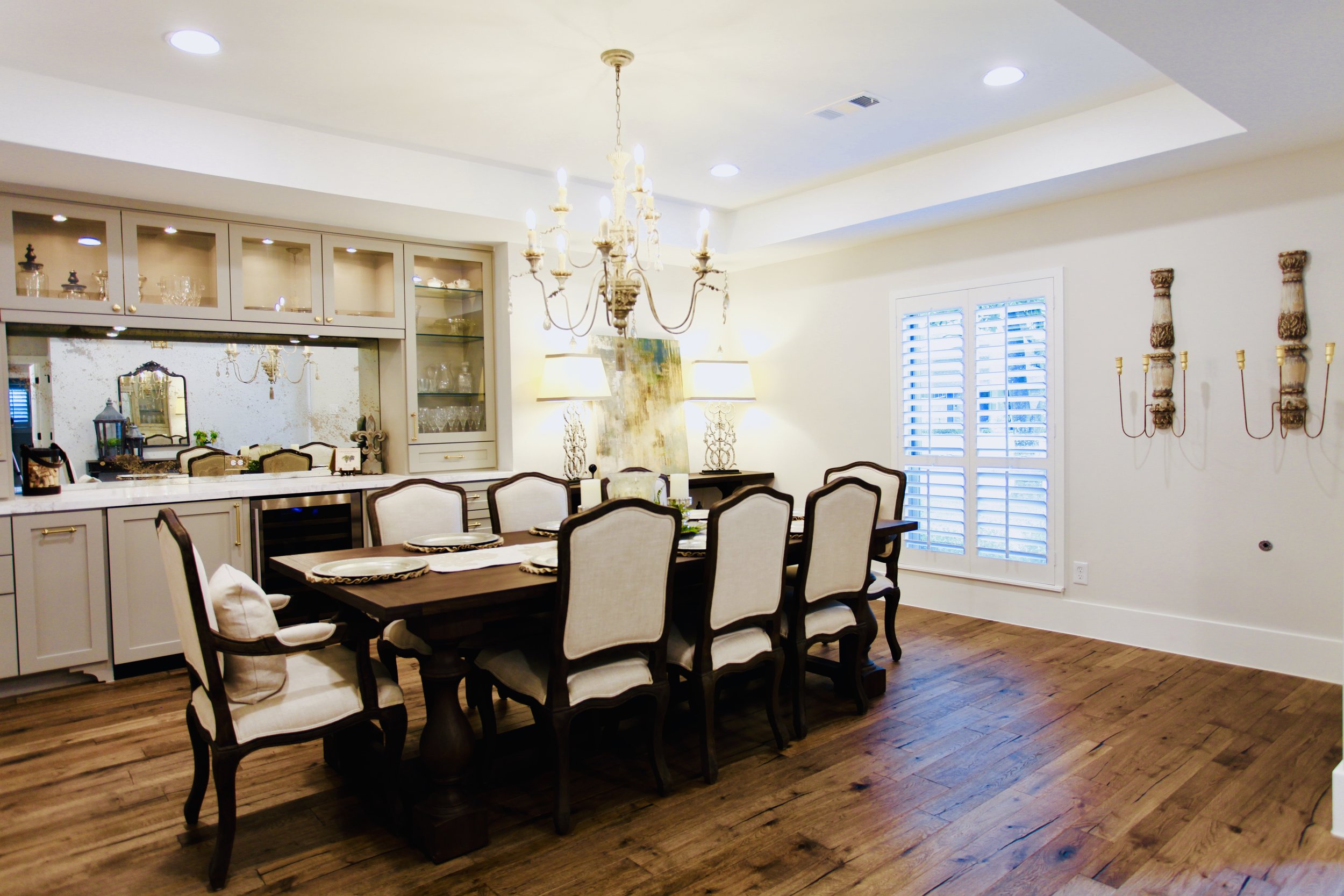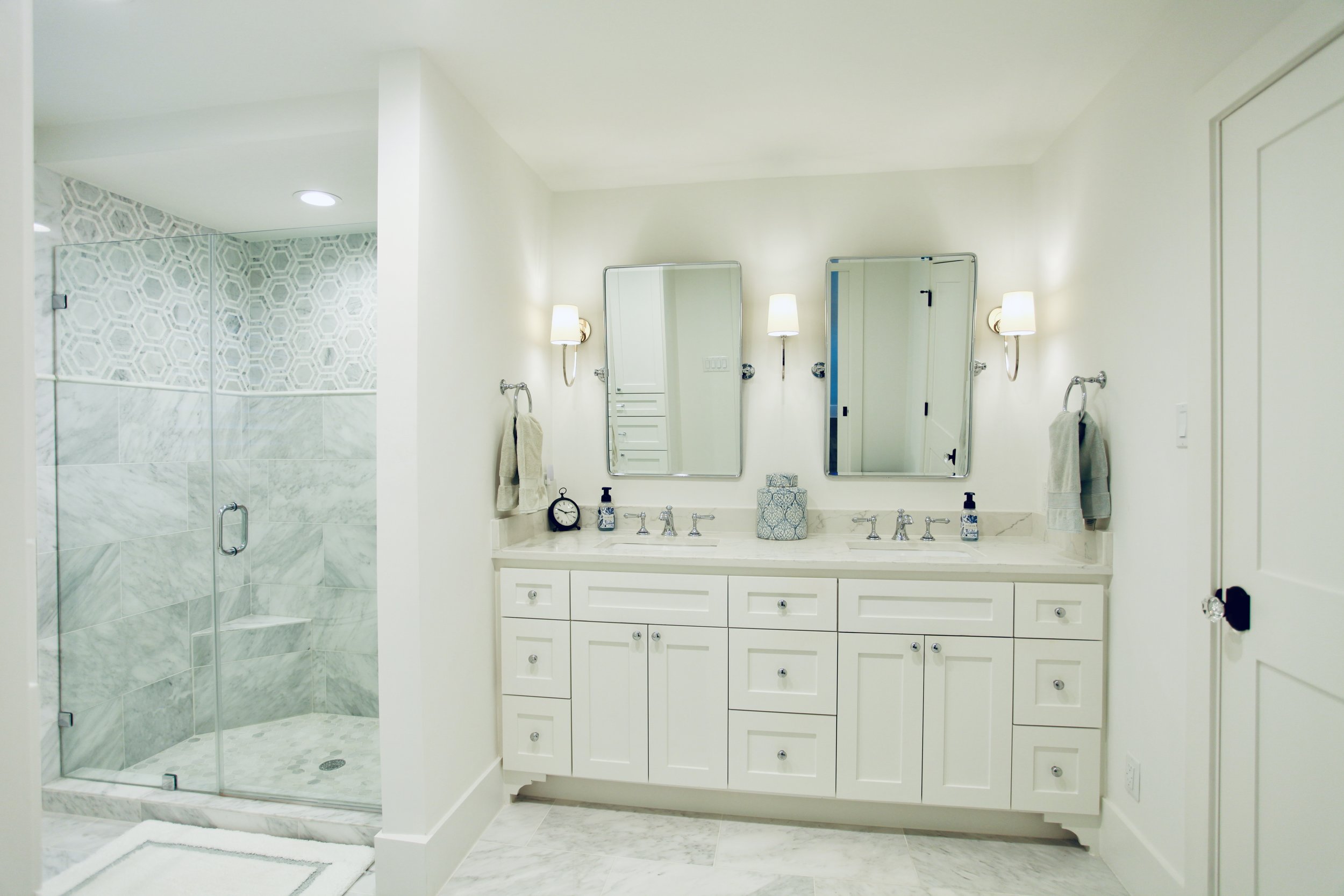LY Custom Homes completed a remodel of a 1960s home in the Frostwood area. With any home remodel, the first task was to meet the clients to learn what their needs were. This family wanted a larger kitchen, an office, an entertainment area, and a playroom that wasn’t visible from the guest area, without changing the footprint of the home.
The next task was to put their requirements into a plan. We hand measured every room dimension and using an architect software we recreated their existing floor plan on the computer.
The image below on the left is was their original floor plan. You can see the major problem was that the kitchen was isolated from the living and dining rooms.
The plan on the right side is what we drew using the architect software. The living and kitchen are now next to each other to make it easier to spend time together as a family and entertain guests. Immediately behind the kitchen are the essential rooms that all families need but don’t necessarily want visible to their guests: the utility room, the walk-in pantry, and the study. Lastly, there is a hidden playroom for the kids to enjoy their toys while their working mother uses her office and can keep an eye on them. This layout now has a better flow and is catered to the modern family’s everyday lifestyle.
Besides the change in layout, we also did a complete remodel of the home, including new floors, new electrical, new plumbing, higher ceilings, architectural ceiling treatments, custom built-ins in every room, energy efficient windows, and the list goes on.
Below are photos of the finished product. Not only is this home fresh and beautiful, but it is also functional.
#openingliving #openconcept #homereconstruction #homeremodel #homerenovation #transitional #frenchoak #antiquemirror #farmhouse #herringbone

