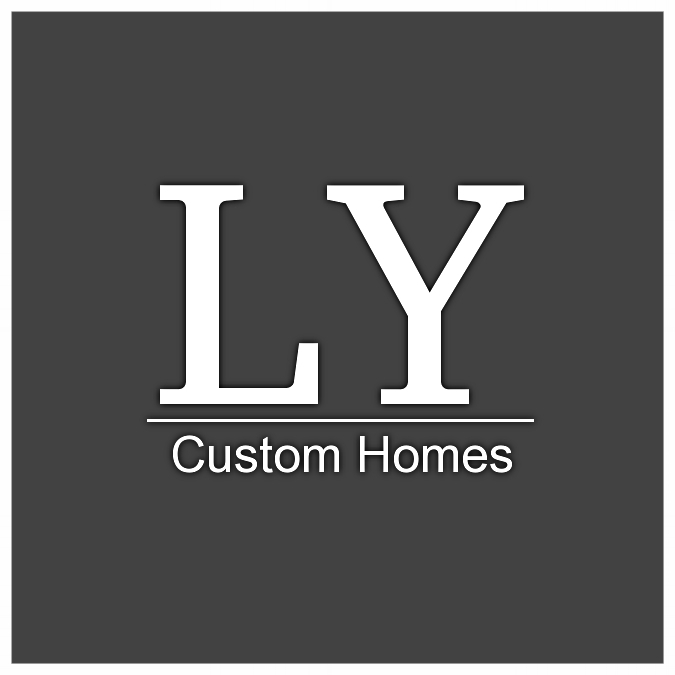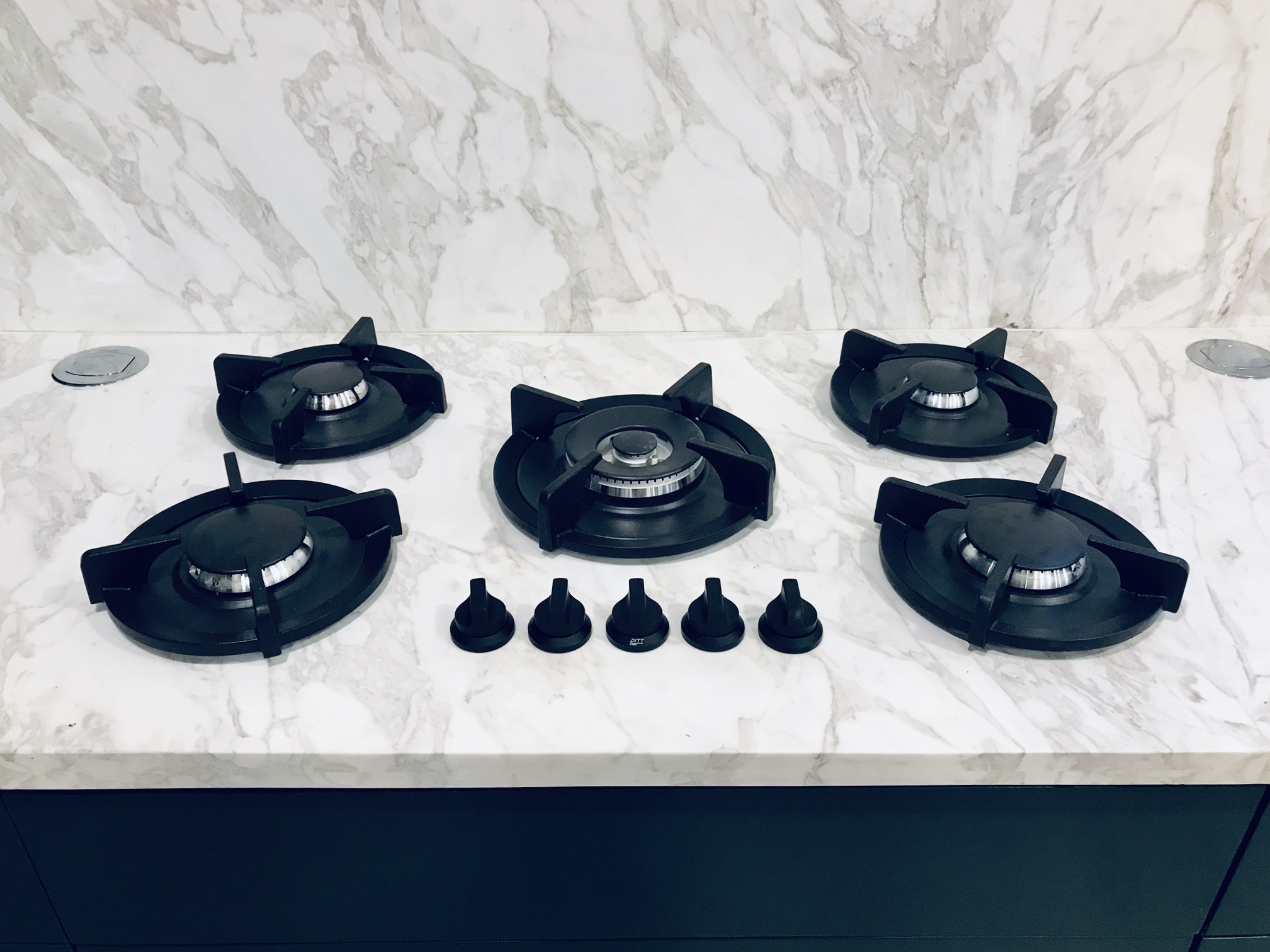Ly Custom Homes recently completed a remodeling project in Hunters Creek in the Memorial area where we updated a traditional Georgian styled home into a sophisticated transitional home. It was an especially fun project because these clients were not afraid to push the design edge and be creative in their selections. For example, they chose to paint their kitchen cabinets a beautiful shade of dark green!
The house had a traditional floor plan where the kitchen and dining room were closed off from the living room. We knocked down two large walls and transformed the kitchen, dining, and living room to be a great family area. Like with any major remodel, there were several structural, electrical, mechanical, and plumbing changes and rework done to complete this project. This post will focus on the kitchen upgrade.
Here is a view of the kitchen from the great room. There are several design elements in this kitchen that I love. First, as mentioned above, the cabinets are green. You can’t see it but they are also push to open. The cabinets are also full overlay flush to allow for reduced visible lines. Next, notice the Olympus white marble. The marble backsplash extends from the countertop to the ceiling. The backsplash and countertop were fabricated from the same single slab. The backsplash wall is actually 3 pieces of marble, but we book-matched it so that veining pattern continues from the countertop to the wall. Also notice the above the stove burners is a ceiling mount vent hood that is flush with the ceiling so you don’t see a bulky vent hood. This design approach makes the kitchen resemble an art piece.
Another view of the kitchen.
Instead of the traditional range, cooktop, and range top, the clients selected a unique system for their stove design. This system required us to cut 10 specific sized holes into the marble slab and install each burner and knob individually. Also, notice to the right of the burners, a recessed receptacle electrical outlet that pops up when you tap on it. The desired look was a simple, sleek design that compliments the overall look and feel of the modern kitchen.
Here is a better view of the pop-up electrical outlets on each side of the stove.
We love this green modern kitchen and are extremely grateful for the opportunity to make this clients’ dream kitchen a reality.




