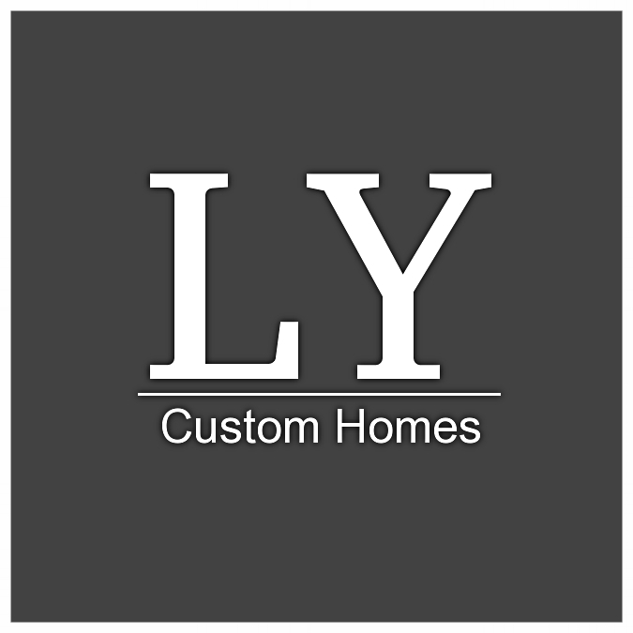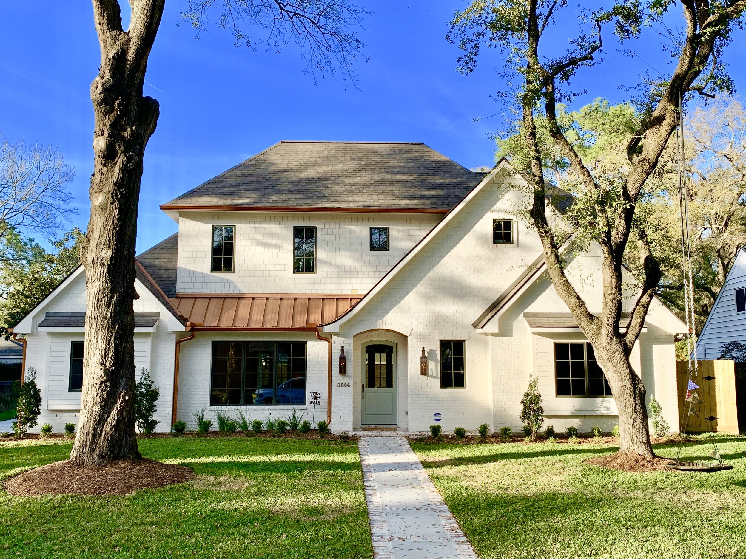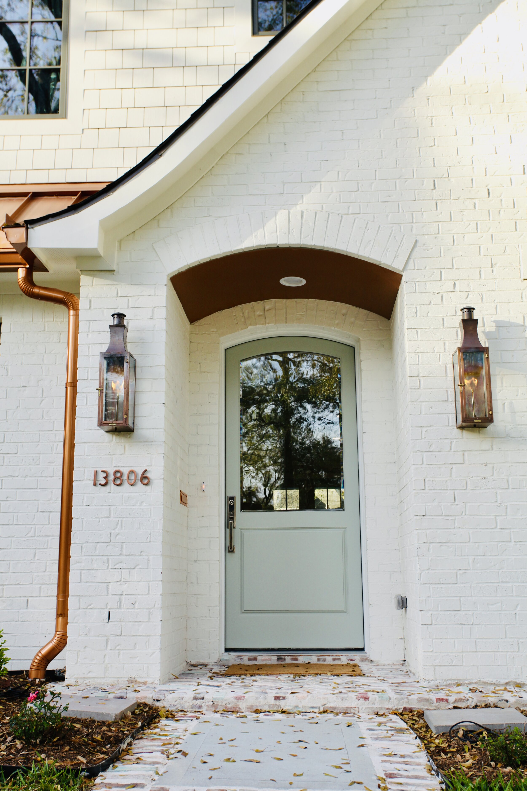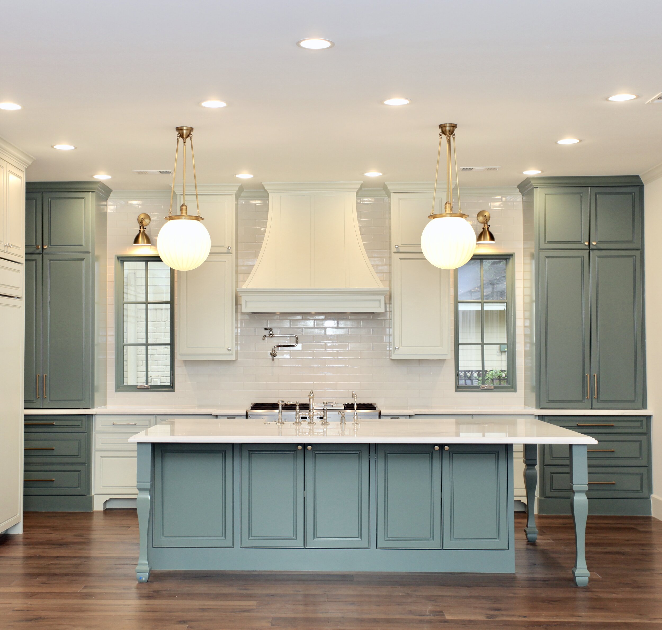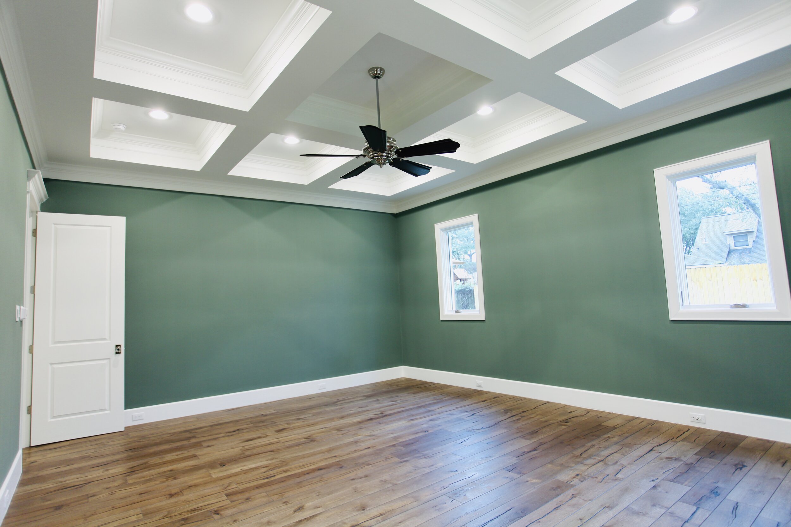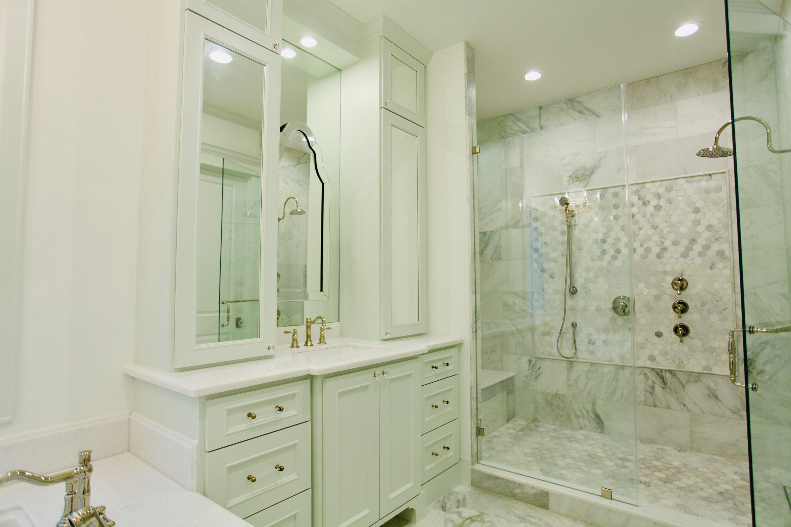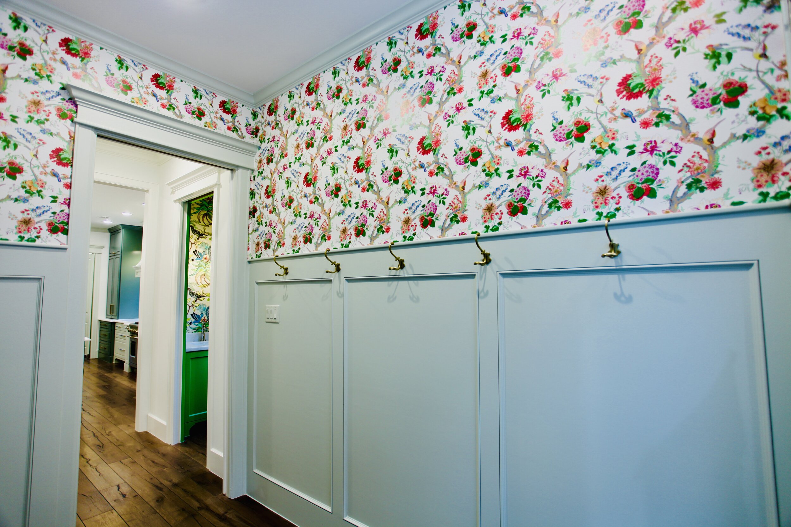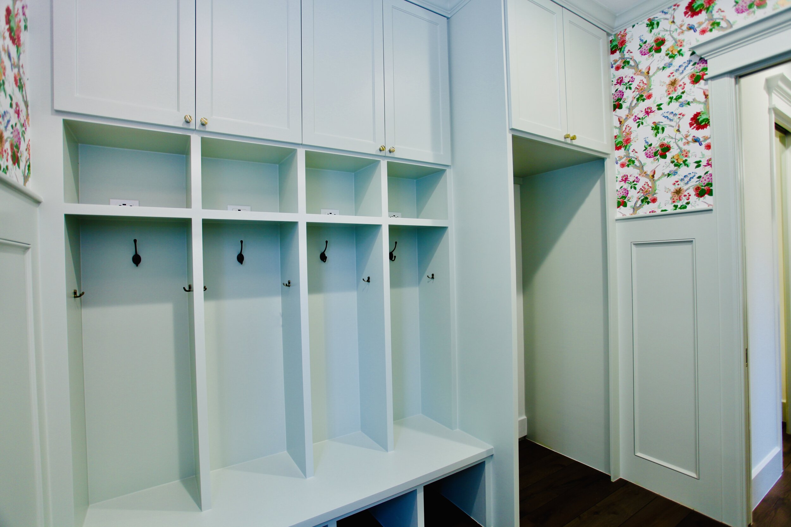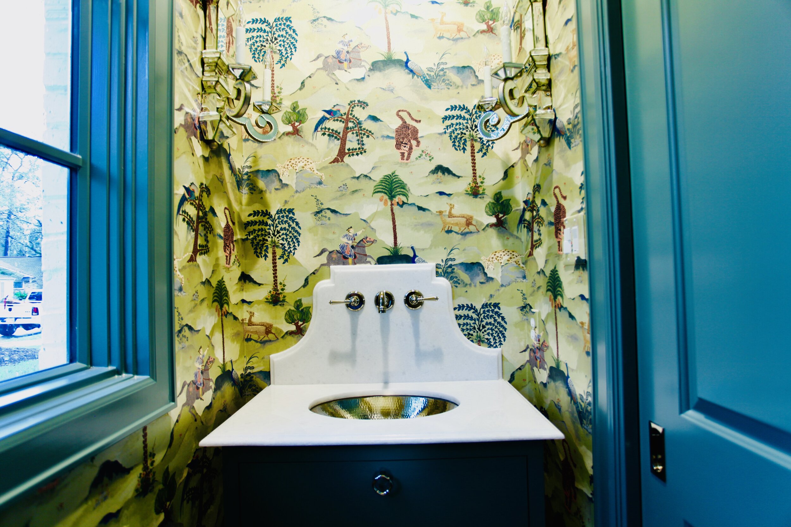I had the opportunity to custom build a new house in the Memorial West area of Houston. The client was a realtor who had spent years admiring and critiquing homes to buy and sell. Throughout this experience she had developed her own unique and creative sense of design. She selected finishes that were in line with the trends but more importantly contained elements that she truly loved. She went bold on her design decisions and in the end, created a beautiful statement home for her family to enjoy.
Starting with the exterior, the shaker shingles were inspired by the Cape Cod Style. The copper roof, gas lanterns, brick pavers, and green front door were inspired by the New Orleans French Country homes. The cross gable (the largest triangle with the smaller triangle roof inside of it) is an architectural piece and also is meant to bring balance to the home. The client selected a warm white paint for the exterior to bring all the design together.
The subtle swoop in the gable above the front door adds a bit of charm to the home.
The client loves green and knew how to tastefully accent her home with her favorite color. She painted her front door light green. The large windows are green. Even the herringbone brick pattern on the landing from the curb has accent bricks that are painted green.
As you walk in the home, there is an open floor plan where the living, dining and kitchen are connected.
This French Country kitchen is painted in a two-toned green with gold and brass finishes. The outer cabinet towers are painted a darker shade of green to frame the kitchen. The elegant light fixtures are from #Rejuvenation. The sink faucet is from #Rohl and compliments the gold lighting. The custom vent hood is curved and breaks up the straight lines to add a delicate feel to the kitchen.
Living room built-ins - The client purchased the tall cabinet doors on the right side from an antique shop and asked us to create custom built-ins to compliment the doors.
As you can see, this home has an abundance of built-ins and hidden storage. This is the home office / man cave.
Another view of the home office. We love the library lighting and the one-lite one-panel double door with glass knobs.
Boxed coffered ceiling in the master bedroom.
Master bathroom with custom cabinetry, luxury spa, marble finishes, and a decorative mirror uniquely layered on a mirror.
The client hand selected wallpaper for four rooms of her house (2 powder baths, craft room, and mud room). As you can see, she chose vibrant colors and was not afraid to go bold.
Mud room open lockers.
After she selected the wall paper, we painted the cabinets and trim to match the colors. This is the “cabana bath” next to the mud room.
This is the powder room that will mostly be used for guests and thus has a more elegant feel.
